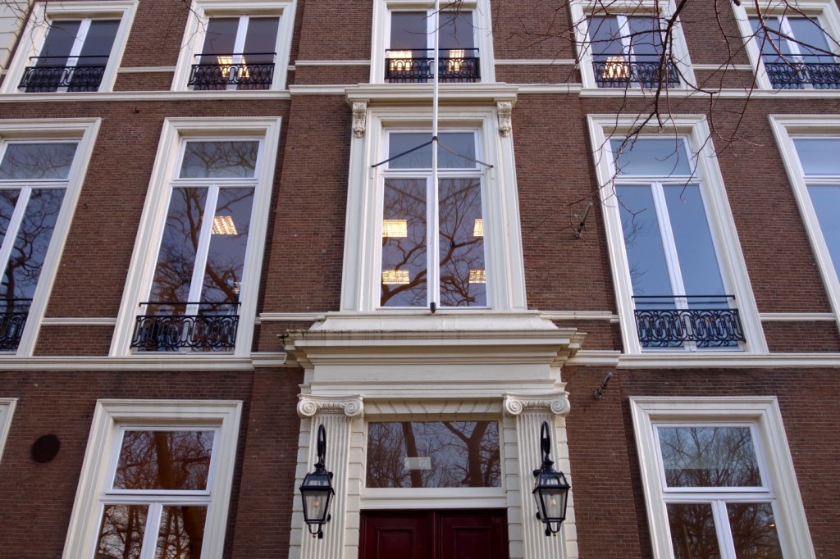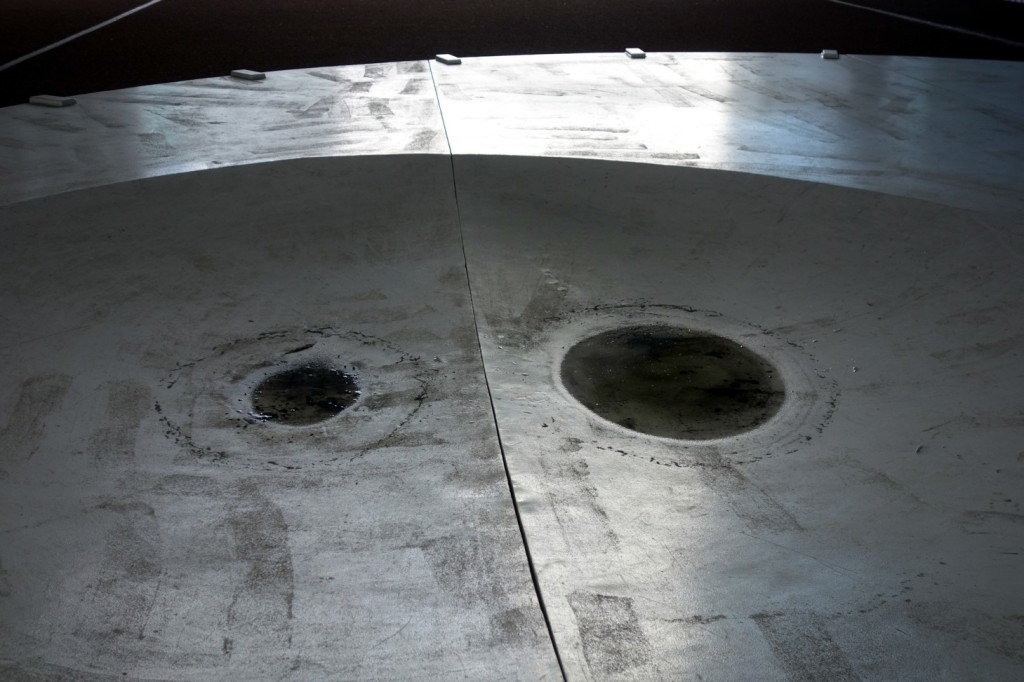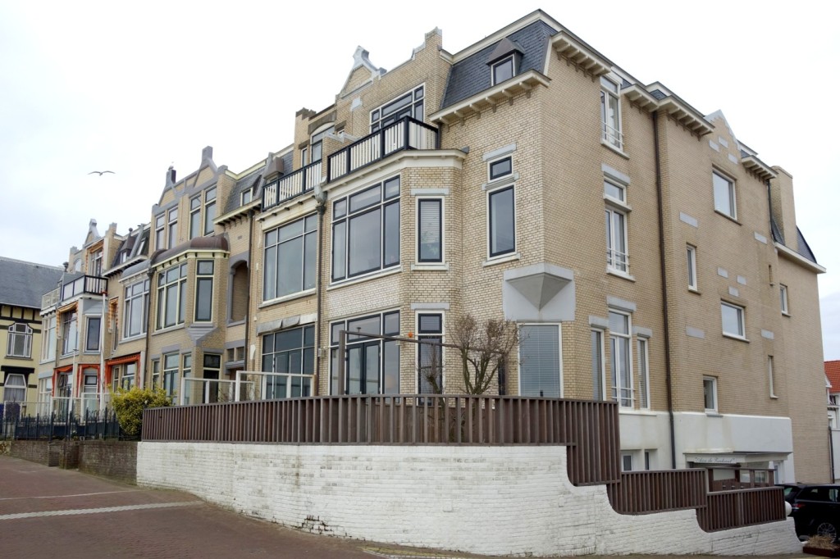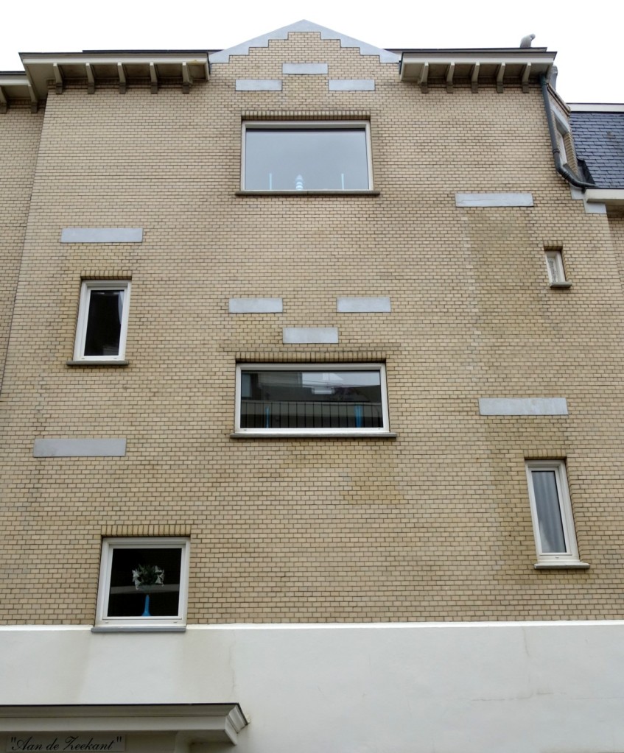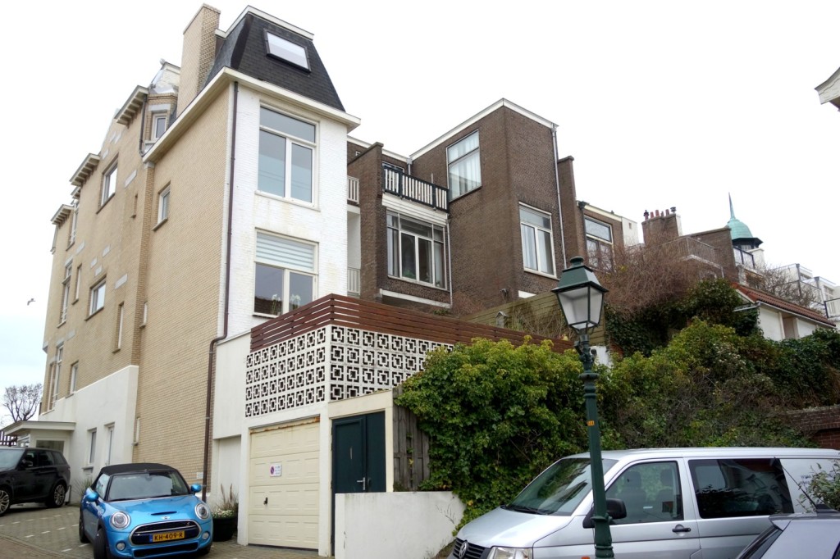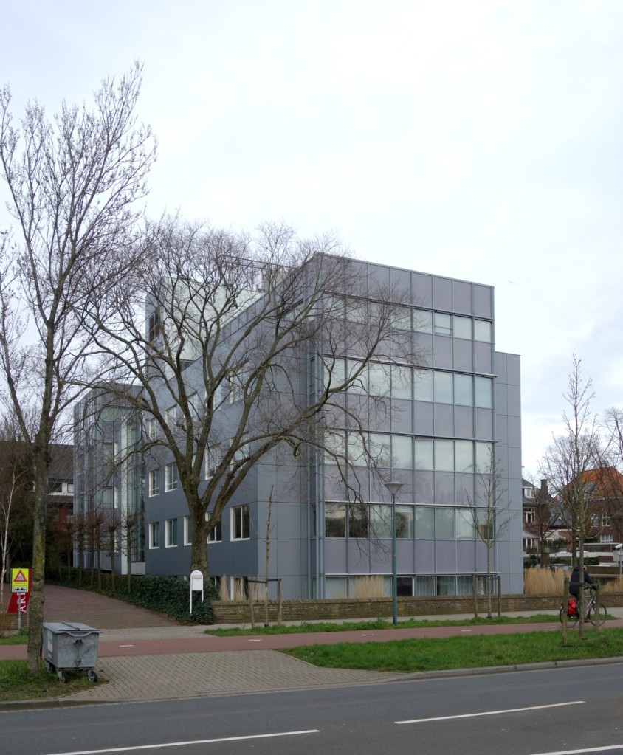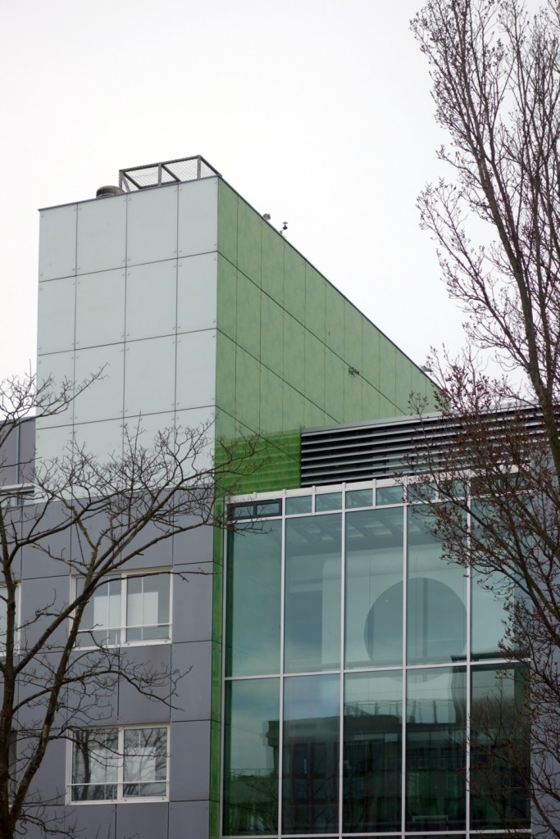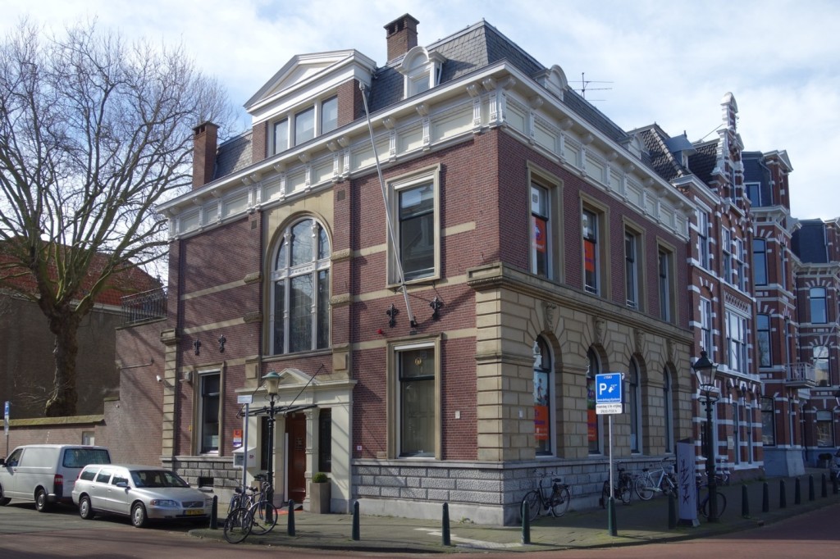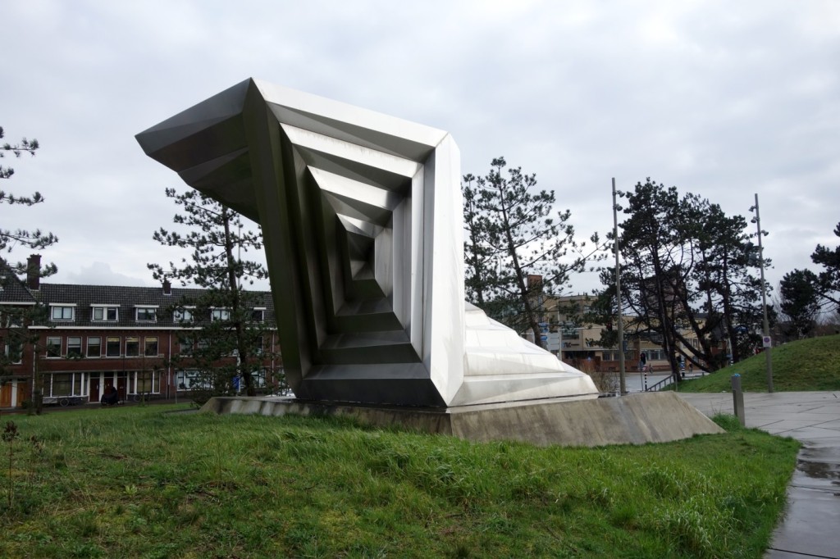Esteemed International Criminal Court!
In 2016, you received a work of art designed by artist Navid Nuur (1976) called The Gift.
The work stands in the public space in front of the entrance to your Court.
The work was gifted to you by the Dutch State to welcome you in our midst.
The Dutch State represents the Dutch people who may need you one day (one never knows what the future may bring)
Nuur made the work in such a way that it can be viewed from all sides, whereby that possibility should in principle be seen as a commandment, since a sculpture should generally be able to be viewed all the way around (by way of comparison: you don’t want to look only at the underside of a painting, do you?).
Until recently, you could; but to my dismay, there are now crowd barriers and “no entry” signs in front of the steps for your entrance.
That an institution like yours unfortunately cannot do without protective measures is perfectly clear.
However, this was also clear when your building – not so long ago – was designed and built in accordance with your wishes and those of the local authorities.
In good conscience, you might wonder whether someone who wants harm will be stopped by “no entry” signs and some crowd barriers; that applies to loners as much as to crowds.
Your building, which tends to exude great power anyway, certainly does not gain a more sympathetic appearance as a result.
Surely international law would benefit from being more friendly; after all, it seeks to do justice to the actual and potential victims of political and military arbitrariness, who should also be able to recognise themselves in your Court.
It is possible that the prohibition signs were erected on the advice or even insistence of the Hague authorities, but that does not diminish the authoritarian aura this gives your court.
That a Court needs to exude some prestige is obvious; however, authoritarianism should be avoided, because that is precisely what is represented by the persons sued at your Court.
In other words, ensure that the steps in front of the Court become freely accessible again to all those who want to admire your building more closely and, in particular, to see Navid Nuur’s The Gift, because it is not only a gift to you, but also to the public.
© Villa Next Door 2023
All pictures were taken in March 2020, except for the last two pictures, which were taken in January 2023.
Bertus Pieters
Façades of The Hague from #146 onwards: https://villanextdoor3.wordpress.com/category/facades-of-the-hague/
Façades of The Hague #1 – 71: https://villanextdoor.wordpress.com/category/facades-of-the-hague/
Façades of The Hague #72 – 145: https://villanextdoor2.wordpress.com/category/facades-of-the-hague/
VILLA NEXT DOOR IS NOT RESPONSIBLE FOR ANY ADVERTISING ON THIS PAGE!










